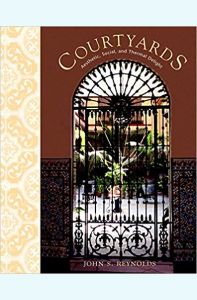Courtyards: Aesthetic, Social, and Thermal Delight
Aesthetic, Social, and Thermal Delight
Courtyards is an artful, informative exploration of courtyards, from their origins in early civilization to contemporary design concepts. Architects and landscape architects will repeatedly turn to the detailed guidelines for reference, gain a greater sense of balance between building and garden, and cultivate optimal green space by using the practical planting tips. Over one hundred photographs and drawings illustrate the concepts written about by an authority and passionate scholar in his field.
Review
"Not only does this book provide a wealth of information about this building type, but it provides a visual feast." (TDSR, June 2002)
"Reynold's book is a vital reference for any architect..." (Journal of Architectural Education, May 2003)
From the Inside Flap
Courtyards are special areas that allow the inside and outside to mingle; where rain, wind, daylight, night darkness, and sound can be showcased; and, simply, they are niches of beauty and solace. Since at least 3000 b.c., courtyards have been incorporated into the architecture of the day as a significant part of the physical and cultural landscape. Today, the courtyard continues to be an evolving and popular aspect of design through which landscapers and designers can create privacy amidst increased property development.
Courtyards presents a survey of courtyards, contemporary design guidelines, and a diverse selection of examples. Readers will acquire a basic understanding of the balance that must exist between garden and building, including practical advice for planting.
First, a brief history of courtyards is presented, including itemized accounts of topics such as placement within a building, orientation, exposure, common activities in and around courtyards, and the promotion of temperate conditions within the courtyard. Next, an ample section of examples follows, generously supplemented with over fifty full-color photographs from Spain and Latin America. These exquisite images are accompanied by temperature charts, solar diagrams, and other key technical information about courtyards. Finally, an extensive section of planning and design guidelines highlights factors for consideration, such as daytime/ nighttime temperature ranges, zoning regulations, proportions, and innovative proposals incorporating driveways and uses of rainwater.
Architects, landscape architects, and urban designers and planners will find this an ideal starting point for creating or renovating any courtyard. Students of all these disciplines can use Courtyards as an inclusive, easy-to-use reference.
Product details
- Hardcover: 224 pages
- Publisher: Wiley; 1 edition (November 15, 2001)
- Language: English
- ISBN-10: 9780471398844
- ISBN-13: 978-0471398844
- ASIN: 0471398845
- Product Dimensions: 8.3 x 0.7 x 10.3 inches























.jpg?t=1681121806)










